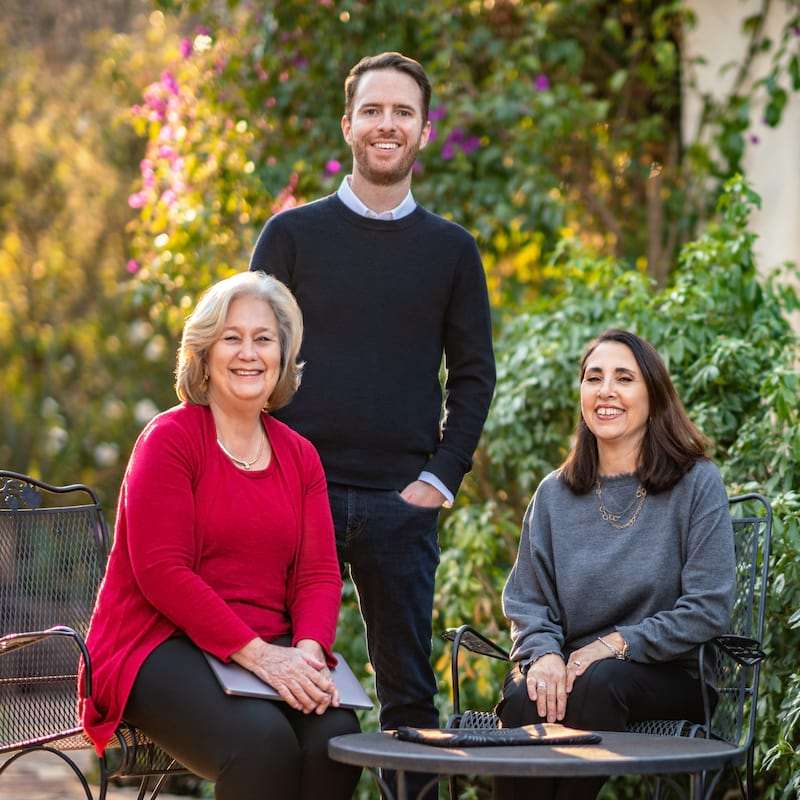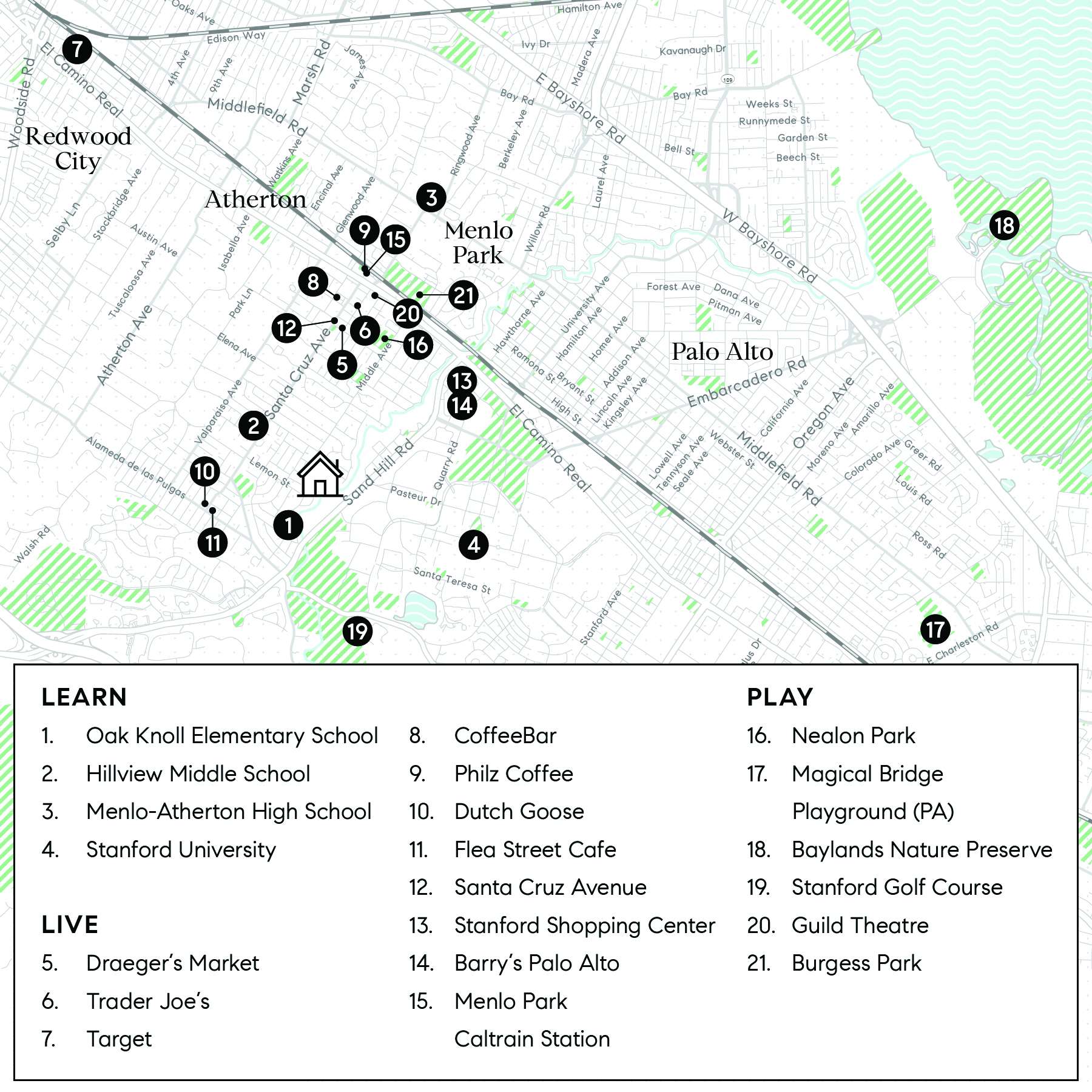Carol, Nicole & James Presents
Modern Luxury in West Menlo
∎
$6,300,000
1765 Oak Avenue, Menlo Park
features of the home
∎
4 Bed | 3.5 Bath | 3,281 Sq. Feet* | 10,949 Sq. Ft. Lot*
Offered at $6,300,000
This stunning designer home in Menlo Park’s most desirable neighborhood offers sophistication and modern luxury on one convenient level. Extensively renovated in 2016, the home features thoughtful design and high-end finishes with refined millwork, dazzling lighting, and custom wallcoverings adding a perfect touch of elegance. Impressive curb appeal presents a classic and timeless tone with a deep gray palette trimmed in white. Stacked stone accents beneath two bay windows enhance the design, preceded by a verdant lawn and four mature trees.Inside, hewn-finished hardwood floors and crown moldings unify every room, while chair rail moldings add an extra layer of refinement and numerous skylights provide abundant natural light. The formal living room features a sleek quartzite-outlined gas-log fireplace beneath media wiring, flanked by cabinetry with display shelves. True-divided light pocket doors provide privacy to an adjoining room with flexible use as a media room or office for remote work needs. The formal dining room extends from the tremendous great room and opens to the rear yard.
The kitchen is a chef’s dream with polished marble counters, encaustic-style tiled backsplashes, island counter seating, two wine coolers, and a suite of high-end Thermador appliances. A customized walk-in pantry adds exceptional storage with counter space. Casual dining and everyday living areas seamlessly flow off the kitchen, enhanced by a gas-log fireplace beneath media wiring and surround sound speakers.
The home’s 4 bedrooms and 3.5 baths are privately located in a separate wing with a skylit hallway. Two spacious bedrooms have direct access to a shared bath, a bedroom with en suite bath is perfect for guests, and the primary suite offers luxurious accommodations with a masterfully organized walk-in closet and a spa-like bath with freestanding tub and oversized shower. French doors in the primary suite, family room, and dining room open to the inviting rear yard with an expansive terrace, gas fire pit, built-in barbecue center, and putting green. Top-rated Menlo Park schools and proximity to shops, parks, and Stanford University complete this exceptional home.
Features
- Stunning designer home extensively renovated in 2016
- 4 bedrooms and 3.5 baths on one convenient level
- Approximately 3,281 square feet of living space (per County records)
- Approximately one-quarter acre (10,949 square feet; per County records)
- Impressive curb appeal showcases a slate-tiled walkway intersecting verdant lawn bordered by manicured gardens and four mature trees
- Stacked stone accents a portion of the front beneath two bay windows next to the covered front porch with black door
- The front door and sidelights, all with inset textured glass square panes, open to a classic foyer; hewn finished hardwood floors are introduced and continue throughout the home; chair rail and crown moldings add an elegant touch along with a ceiling light of three tiers of rectangular crystal prisms
- A wide opening in the foyer enters to the formal living room, which features a tray ceiling with crown moldings and recessed lighting plus chair rail molding; a feature wall integrates a gas log fireplace outlined in quartzite slab beneath a linear mantel and flanked by recessed cabinetry with overhead display shelves
- True-divided light pocket doors in the living room offer privacy from the adjoining room with flexible use for an office or media room; a wall of cabinetry includes display shelves and a defined media area; chair rail molding is complemented by crown molding on the tray ceiling with recessed lights
- Formal dining room, off the great room, features designer wallcoverings above chair rail moldings and a tray ceiling outlined with crown molding and featuring a striking five-tier chandelier of rectangular crystal prisms; double French doors flanked by true-divided light sidelights open to the rear yard
- Tremendous great room integrates a chef’s kitchen, casual dining area, and everyday living area designed for media enjoyment
- The skylit kitchen has white cabinetry topped in polished marble with backsplashes of hex tile in an encaustic-style pattern in hues of white, gray, and taupe; a large island offers counter seating on two sides, an apron sink, plus a U-Line wine cooler beneath three industrial-style polished nickel pendants; a walk-in pantry is fully customized with cabinetry, counterspace, and a full-height wine cooler
- Additional Thermador stainless steel appliances include a 6-burner gas cooktop with pot filler, 2 ovens, microwave, dishwasher, and built-in refrigerator
- The everyday living area features a wall of cabinetry and display shelves on each side of an elevated gas-log fireplace with a sleek outline of marble-style quartz beneath wiring for media; double French doors open to the rear yard
- Primary bedroom suite elegantly appointed with custom wallcoverings, coordinated metal-hued paint, and dazzling glass drum light suspended from the tray ceiling with crown molding; double French doors, set between windows, open to the rear yard; the walk-in closet is extensively customized with cabinetry
- The primary suite’s dual-entry bath is luxuriously finished with large-format, stone-like tile floor, a dual-sink Carrara marble vanity with mosaic tile backsplash, freestanding tub, oversized frameless-glass shower in Carrara marble with mosaic feature strip, plus fixed and handheld sprays, heated floors, and a private commode room; a skylight includes an operable blind
- Additional en suite bedroom features a ceiling light, rear-facing window, closet with sliding doors, and en suite bath with skylight and tiled frameless-glass shower
- Two bedrooms, each with drum ceiling light, elevated front bay window, closet with sliding doors, and direct access to a shared bath
- The shared bath has a dual-sink quartzite-topped vanity with mosaic backsplash, wood-like tile floors, and separate room with tub and overhead shower with partial glass enclosure and mosaic feature strip
- Other features include: powder room; laundry room with folding counter and Samsung washer and dryer; attached and finished 2-car garage with carpeted flooring and extensive custom cabinetry; Nest thermostats; central air conditioning; distributed sound speakers in some rooms, including surround sound in the family room; security and surveillance; numerous skylights
- Inviting rear yard with expansive slate-tiled terrace, gas fire pit, and lawn; the terrace continues to a built-in barbecue center with mini refrigerator and counter space, plus a putting green and corner deck for lounging
- Desirable central West Menlo Park neighborhood close to shops, parks, and Stanford University
- Excellent Menlo Park schools: Oak Knoll Elementary; Hillview Middle; Menlo-Atherton High (buyer to confirm)
the residence
∎
Life in menlo park
∎

Carol, Nicole & James
Carol Carnevale, DRE# 00946687 Nicole Aron | DRE# 00952657 James Steele | DRE# 01872027
Get In Touch
∎
Thank you!
Your message has been received. We will reply using one of the contact methods provided in your submission.
Sorry, there was a problem
Your message could not be sent. Please refresh the page and try again in a few minutes, or reach out directly using the agent contact information below.

Carol, Nicole & James
Compass
- DRE:
- #01527235
- Office:
- (650) 740-7954
CarolNicoleAndJames@compass.com
www.CarolNicoleandJames.com